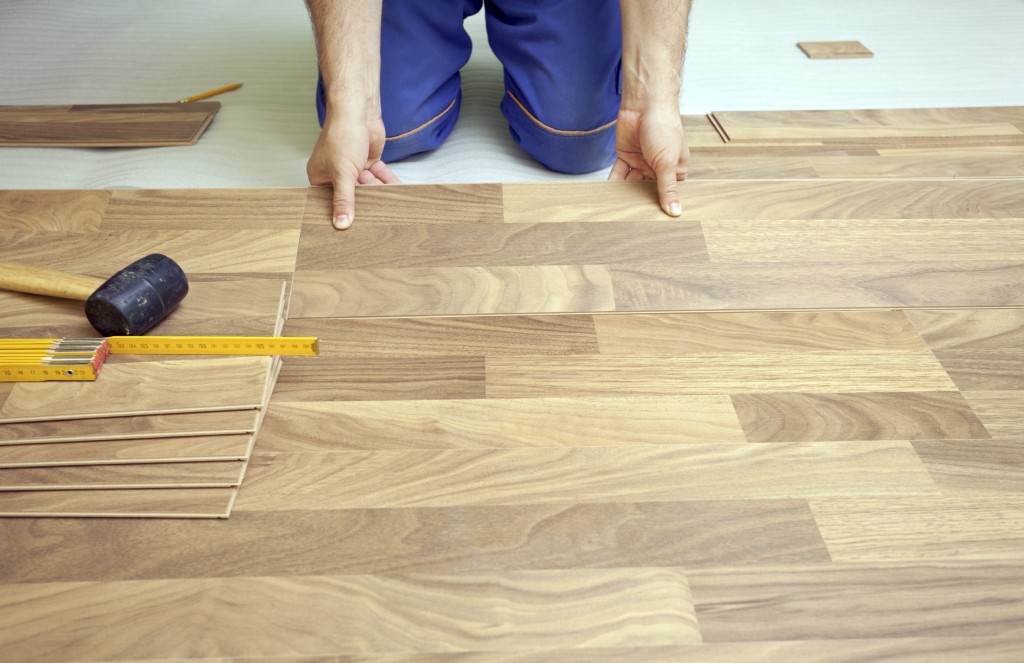Installation

- The nail down method of wood flooring installation is typically done over a 5/8″ or 3/4″ plywood subfloor.
- Generally, this method is used for solid flooring, but it can also be applied to engineered flooring.
Process:
- A layer of 15 lb felt paper is laid over the plywood subfloor to retard moisture migration.
- The wood floor is then installed on top of the felt paper and nailed every 8″-12″ with either a flooring staple or a cleat nail through the tongue on an angle into the plywood subfloor.
- The glue down method of wood flooring installation is typically done over a clean concrete or plywood subfloor.
- A cork or acoustical underlayment may be required, depending on the subfloor, site conditions, and building demands.
- This method is typically used for engineered and laminated flooring. It can also be used for solid plank flooring wider than 5″; however, it would need to be glued and nailed down.
Process:
- A urethane or acrylic glue is troweled over the concrete or plywood subfloor evenly in small workable sections.
- The wood floor is then laid on top of the glue piece by piece in a random length or a desired pattern.
- Each piece is then tapped and set in the glue.
- As sections of flooring are completed, they are rolled with a weighted roller to make sure they are fastened to the glue properly.
- A floating floor is laid over a subfloor with no vertical nail or glue down attachment, yet each board is laterally bonded together to create one monolithics unit, which “free floats”. The weight of the entire floor holds it down, yet the floor expands and contracts to accomodate environmental conditions.
- The floating method of wood flooring installation is typically done over a concrete or wooden subfloor.
- In some instances, it can even be installed directly over your existing floor.
- This method of installation requires wood flooring that is designed and manufactured specifically for floating installation.
- This unique flooring goes by several names, including click, interlocking, or snap-together flooring.
- In almost all cases, a resilient underlayment of cork or manufacturer approved acoustical underlayment is required for the type of installation.
Process:
- All door frames are undercut to make sure the floor can move freely without any restrictions.
- Next, the subfloor is broom cleaned.
- Then, a single layer of resilient underlayment is laid directly over the existing concrete or plywood subfloor.
- The wood floor is then laid over the acoustical underlayment and clicked together piece by piece.
Some Things to Consider
- The installation method used depends on your subfloor, the material that you want to use, and your site conditions. The quality of your finished floor depends on that of your existing subfloor; to ensure the best quality installation, your subfloor needs to be flat, even, dry, and secure.
- Each method of installation has many variables to consider. Therefore, we recommend contacting us to schedule a free consultation and discuss the best installation method for your space and material preferences.

